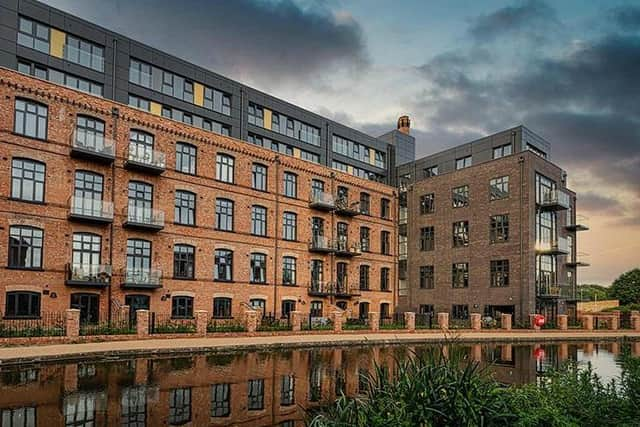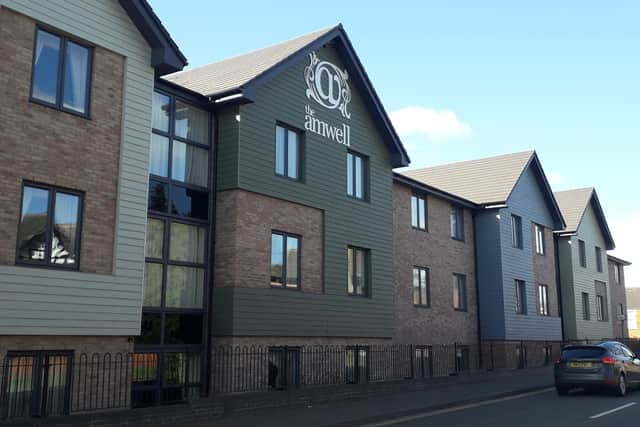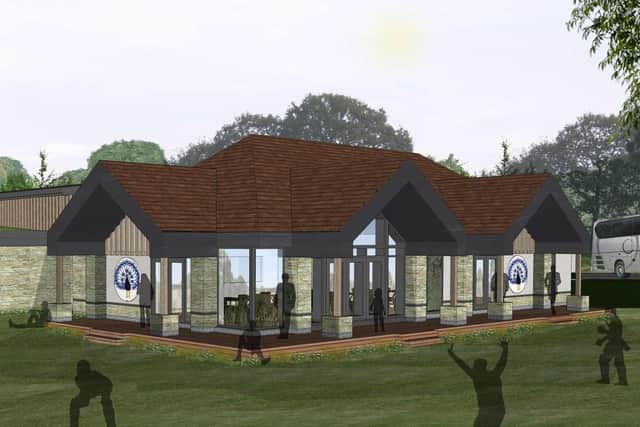The architects who have shaped Melton buildings for 55 years


Now HSSP is based in a large open plan office at the town’s Pera Business Park, it has prestigious clients across the UK and it’s racking up a stack of national awards.
The company has grown over the years and evolved to become Hipkin Sims Sanderson Partnership but it has maintained its proud Melton roots, working on many projects residents across the borough will recognise.
Advertisement
Advertisement
As staff celebrate their latest major award shortlisting - for the ‘Housebuilder Award’ for their beautiful regeneration of The Mill, in Loughborough’s Waterside Village development - we decided to find out more about the company and how it operates.


We spoke to RIBA chartered artchitect Richard Cooper, who joined 14 years ago and who is one of the directors, with Nick Cooper and James Botterill.
Nick Rennie: How many employees are now working at HSSP, when did you move to Pera Business Park and how has the move benefited the business?
Richard Cooper: We moved to new offices in Pera Business Park in 2011, where we benefitted from open plan office, up-to-date infrastructure and facilities. Today, we employ 21 people in total.
Advertisement
Advertisement
NR: Can you mention some of the developments staff have worked on in the Melton borough?


RC: Having been working in Melton for over 50 years, we’ve had the opportunity to work on many projects that help to shape the town.
For example, we’re proud to have overseen the development of Wyndham Lodge and The Stables - luxury apartments and dwellings in a sympathetically restored and renovated Grade II listed former hunting lodge hospital and its neighbouring stable block. This project was multi-award-winning for HSSP. We are delighted to have been part of the beautiful restoration and to save such remarkable buildings that means so much to the people of Melton Mowbray and regenerate them on to the next stage of their lives.
We have a wonderful long-term relationship with the Melton Mowbray Town Estate. Together we have developed residential and regeneration developments, parks and sports facilities.
Advertisement
Advertisement
Other significant projects we’ve worked on in the Melton area include Amwell Care Home and the Belvoir Cricket & Countryside Trust’s pavilion and indoor cricket coaching building at Knipton.


The largest most recent project for the borough of Melton is the Specialist Dementia Care Home and After Care Apartments planned on the Pera site.
We have also developed fantastic long-term relationships with Melton-based businesses such as Waltham Centre for Pet Nutrition, Asfordby Storage and Long Clawson Dairy, and have helped them develop and grow their facilities as their businesses have expanded.
We love being part of the Melton community and actively participate in community and charity events.
Advertisement
Advertisement
NR: How has the job changed in recent years, in terms of the technology you use and also changes in planning regulations?
RC: Computer visualisation and 3D modelling are the biggest change to our industry. These new technologies enable us to show a client what their project can look like rather than a flat drawing – really bringing a project to life.
The job is the same, it’s the technology that has changed over the years. From a drawing board of yesteryear, to transitioning to early PC-based drawing, to using the market leading software and into 3D modelling software, technology has really transformed the industry.
The Local Plan changes over time and we are required to respond and adapt accordingly, working closely with local authorities, clients, businesses and communities in the region. Public consultations are increasingly recognised as part of the process, and it’s great that the people in our community are increasingly involved in developments in their region.
Advertisement
Advertisement
NR: Can you talk about some of the biggest and most impressive projects the company has worked on?
RC: One landmark project is The Mill, at Waterside Village in Loughborough. This beautifully sensitive regeneration project has transformed a dilapidated Victorian hosiery mill into a community of high spec apartment complexes, designed for living, working and playing in with a gym, communal working areas, a meeting/conference room and concierge service. We are exceptionally proud of the entire development and pleased that it is being recognised as an important part of Loughborough’s Waterside regeneration.
Another project we’re particularly proud of is Bull in the Oak, in Cadeby. This collection of five outstanding and unique homes emulate the appearance of classic farm buildings in a rural farmstead creating bespoke properties for luxurious contemporary living.
Hazelwood School in Oxted, Surrey, is a state-of-the-art learning facility, which offers students and teachers a light and air-filled space for modern teaching and enrichment. Here, we capitalised on the magnificent vistas by using glazing in many formations; the feeling of an open air amphitheatre; light, bright hallways and classrooms; quirky focal points, and we are especially proud the Victorian school is cleverly reflected in the new Baily Building.
Advertisement
Advertisement
As well as commercial projects, we also work on individual residential properties, a great example being Paradise Lane in Old Dalby, which re-used a plot of a dated 1960s detached house to create a beautiful bespoke new build property. Our inventive thinking came to the fore to create a stunning family home that contrasts traditional materials and workmanship against the clean, machined aesthetics of glass and metal. We have created a fine property which will remain testament to architecture and construction, and in years to come will continue to be regarding as a positive addition to Old Dalby.
NR: How important are sustainable and environmentally-friendly features within your designs and do you see this becoming even more important going forward?
RC: Climate change is high on everybody’s agenda, including ours at HSSP. We are actively advising clients to make changes wherever they can now to become more sustainable for the long-term.
Industry standards are improving too. For example, the Passivhaus Trust is an independent non-profit organisation providing leadership in the UK for the adoption of methods that provide a high level of occupant comfort while using very little energy for heating and cooling. They have created Passivhaus standards that will soon become the norm and will have to be surpassed to have the effect on climate change that is necessary.
Advertisement
Advertisement
A great example of sustainable living is in Brook Street House, a private residential property which we designed. This six-bedroom family home incorporated energy efficiency and environmentally-conscious elements for long-term benefits and to reduce the carbon footprint of the house.
NR: What employment/academic backgrounds do your staff tend to have and what qualifications do people need to have to get into the industry and perhaps working for HSSP in the future?
RC: There are typically three parts to becoming an RIBA Chartered architect; a bachelor’s degree followed by a master’s level degree in architecture, then an advanced diploma in professional practice, plus at least two years practical experience.
All HSSP Architects are also registered on the Architects Registration Board, a professional standards regulator. All of our architectural technologists, architectural assistants and our BIID registered interior designer have degree level qualifications.
Advertisement
Advertisement
Our graduate work placements have degree level qualifications and are gaining practical work experience to then continue with their studies to master’s level.
We undertake structured work experience placements from a couple of days to one or two weeks. These are usually A-level students in their summer break so they can see if architecture is right for them. We have links with The University of Nottingham and De Montfort University.
We value qualifications as well as experience and pure natural talent. We look for people who would also be a good fit to our team structure and who want to embrace our collaborative team working ethos.